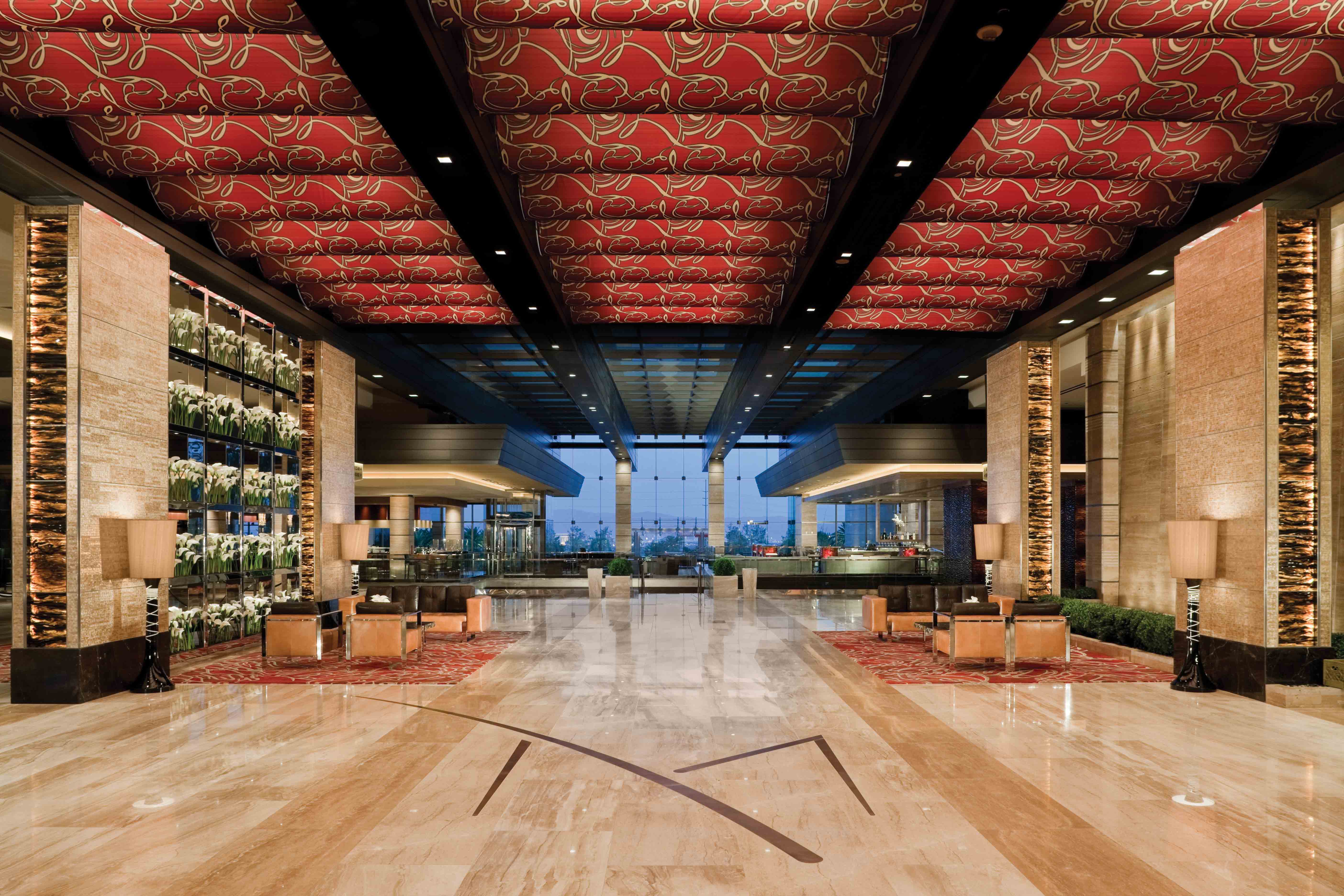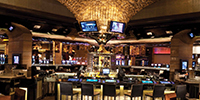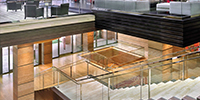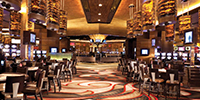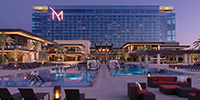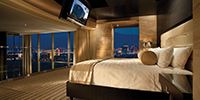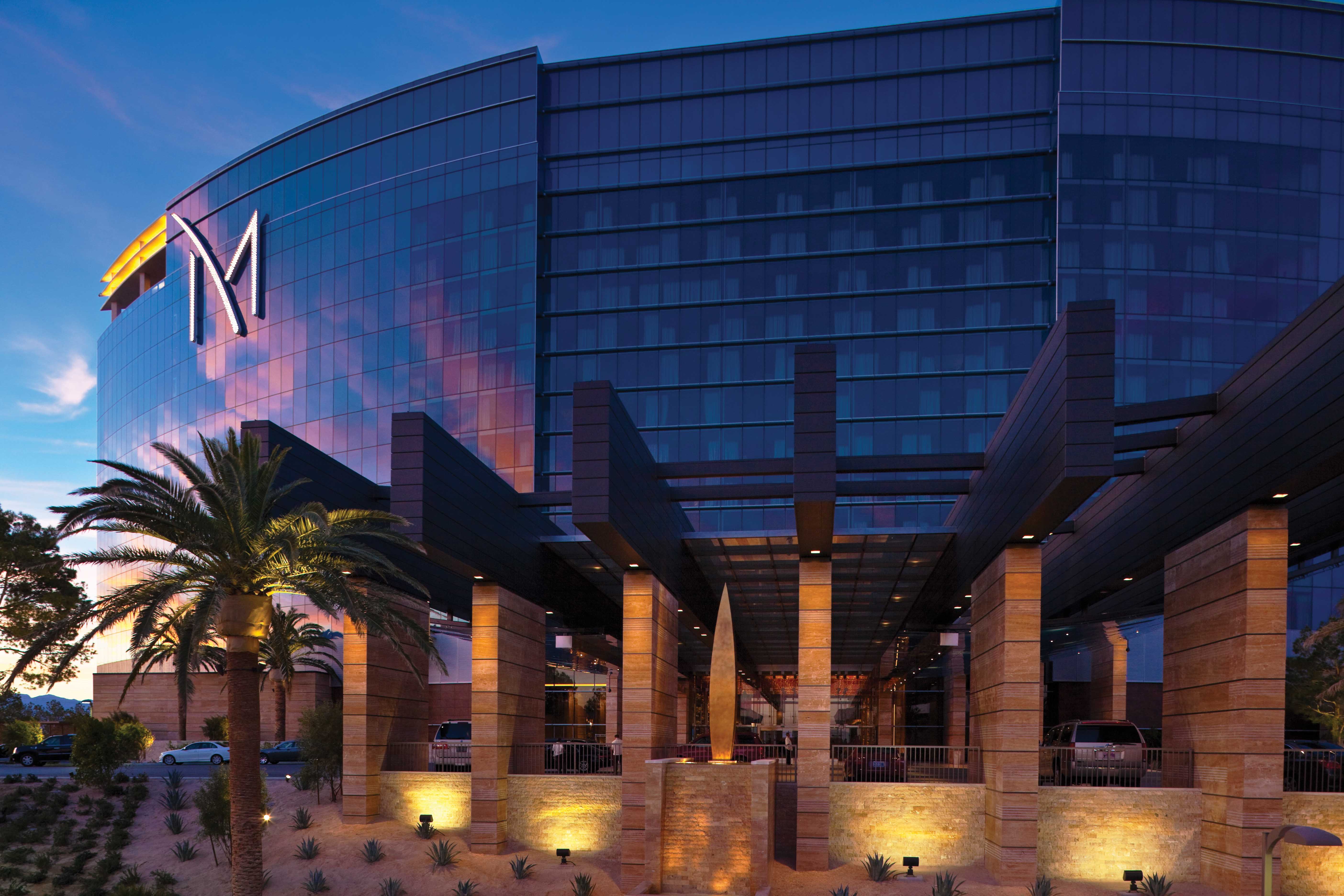
the m resort
henderson, nv
TIME FRAME:
SCOPE OF WORK:
SCOPE OF WORK:
March 2007 - March 2009
Development
Master Planning
Program Management
Design Architect
Architect of Record
Brand Management
Interior Design
Interior Design of Record
Pre-construction Consulting
Construction Management
FF&E Procurement
General Contractor
Property Management
Development
Master Planning
Program Management
Design Architect
Architect of Record
Brand Management
Interior Design
Interior Design of Record
Pre-construction Consulting
Construction Management
FF&E Procurement
General Contractor
Property Management
Driven by a progressive style of architecture, the M Resort embodies a unique contemporary architectural design. Infused with rich colors, subtle horizontal lines and finely crafted materials, the M is an inviting blend of warm, yet modern design. The resort sits on over 90 master planned acres, on Las Vegas Boulevard. It includes over 92,000 sq. ft. of casino area, 390 rooms, nine restaurants, five bars, a 23,000 sq. ft. full service salon and spa, 60,000 sq. ft. of meeting space, and a stunning 100,000 square foot entertainment piazza and pool area. The M Resort features the next generation of dining, taking the total guest experience to the next level. From atmosphere, culinary expertise and quality, to presentation, service and value, the M Resort provides the ultimate culinary experience. Each restaurant was developed to allow for innovative social environments and the majority feature outdoor dining terraces with paramount views of the Las Vegas Strip. The inviting 390 rooms and suites at the property deliver the best amenities for the best value. The oversized rooms, complete with floor-to-ceiling windows, provide views of the pool and Las Vegas skyline, creating the ultimate luxury experience whether for pleasure, business, gaming or relaxation. The M Resort offers 351 exceptional guest rooms and 39 suites.
