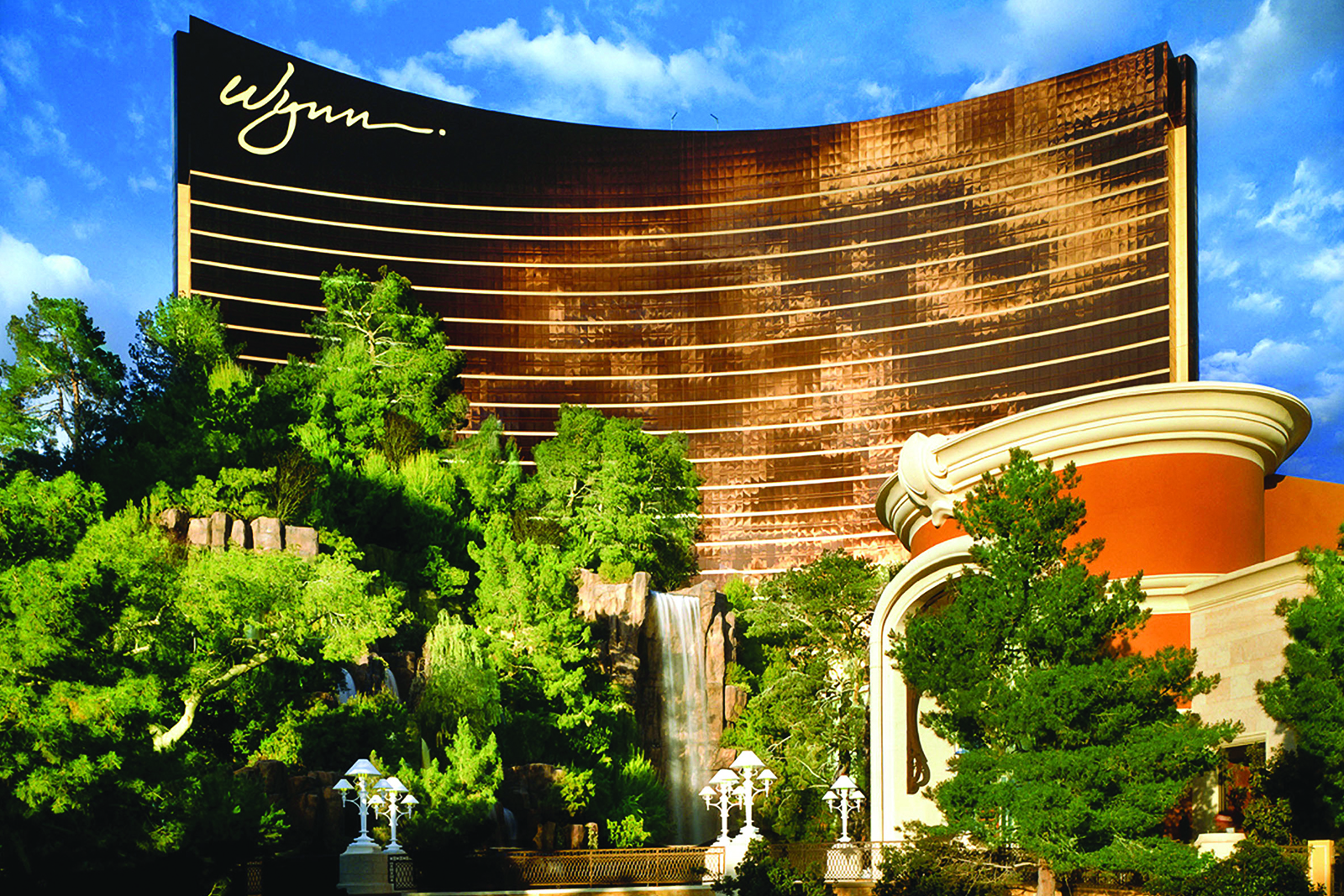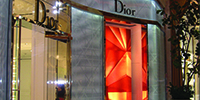In a unique fusion of luxury and nature this world-class luxury resort and casino project consists of a 2.5 million sq. ft. hotel tower housing 2,700 guestrooms and suites and over 200,000 sq. ft. of luxury low-rise villas in addition to the over 2.0 million sq. ft. of low-rise building area. The low-rise includes an 111,000 sq. ft . casino, a 200,000 sq. ft. meeting space, multiple restaurants, bars and retail outlets, two showrooms, a spa and salon, and world-class pool areas.
In addition, the low-rise features a Ferrari Maserati dealer ship, and a gallery housing masterpieces from a private art collection. Nature permeates the site from its towering 140-foot mountain on Las Vegas Boulevard to its 18-hole championship golf course designed by Tom Fazio. Lagoons, waterfalls, terraced landscapes, floor-to-ceiling windows, atriums and skylights throughout the 217-acre resort create a tranquil environment that embraces nature.
In addition, the low-rise features a Ferrari Maserati dealer ship, and a gallery housing masterpieces from a private art collection. Nature permeates the site from its towering 140-foot mountain on Las Vegas Boulevard to its 18-hole championship golf course designed by Tom Fazio. Lagoons, waterfalls, terraced landscapes, floor-to-ceiling windows, atriums and skylights throughout the 217-acre resort create a tranquil environment that embraces nature.








